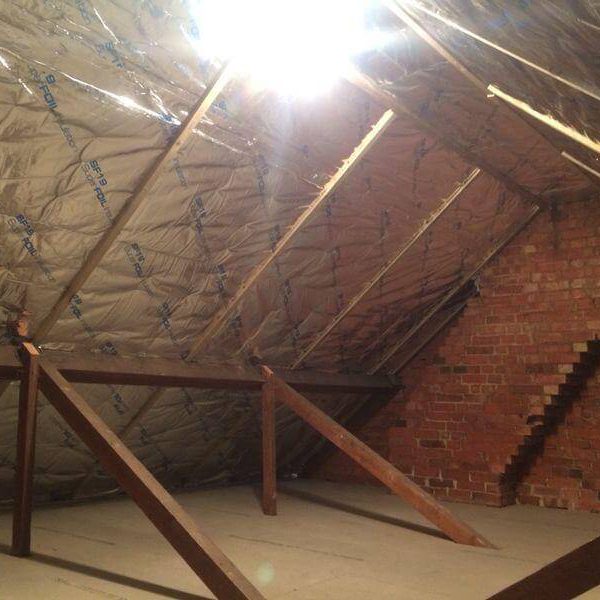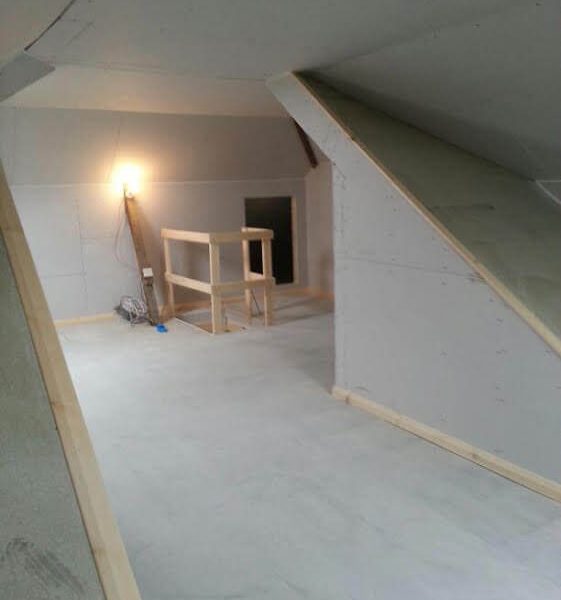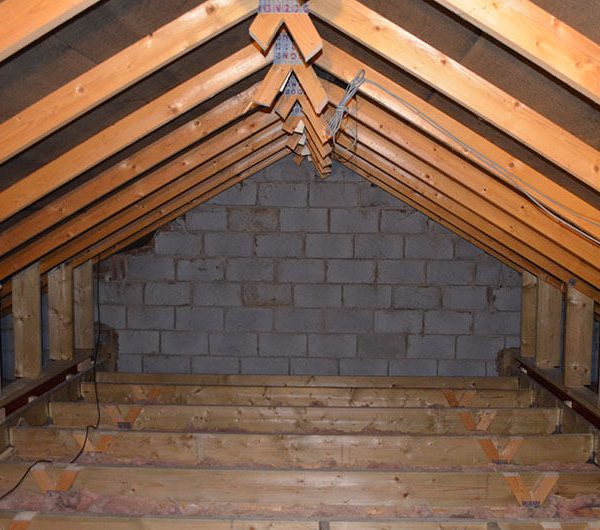Our Portfolio of Work
See projects we have completed for our customers

- Home
- Portfolio
See Our Loft Storage Solutions
Wow Loft transforms unused loft spaces into practical, stylish storage areas. Take a look at our previous projects to see the high-quality results we’ve delivered for our valued customers. Discover how we can help you maximize the potential of your home with professional loft flooring and boarding solutions.
Our Portfolio of Work
Our brief was to create a dust-proof, temperature-regulated loft space for the safe storage of sensitive electrical equipment, all while keeping costs low.
Since aesthetics were not a priority for the customer, we recommended leaving the rafter insulation uncovered to save on unnecessary expenses. We also advised that the gable wall remain exposed, as the existing brickwork was in excellent condition and did not require any additional covering.

Coventry Project
This customer requested a full storage room in both the main loft and the extension loft, complete with a plasterboard finish.
Our architect designed a cost-effective solution to open up the rafters between both lofts, maximising the available space without the need for steel beams.
The project was successfully passed through Building Control, ensuring that all structural changes between the loft spaces met the required standards for a safe and compliant loft storage room.

Birmingham Project
The customer contacted us to create a non-habitable loft storage room, including the removal of internal trusses to maximise storage space.
This photo shows the first stage of the project, where the steel beams and new loft joists had been installed.
We completed the project just five days later, finishing with plasterboard walls and the installation of Velux roof lights to enhance natural light in the space.

Derby Project
This customer requested a full storage room in both the main loft and the extension loft, complete with a plasterboard finish.
Our architect designed a cost-effective method to open up the rafters between both lofts without the need for steel beams, allowing us to maximise the available space efficiently.
The project was successfully approved by Building Control, covering all structural changes between the two loft areas to ensure full compliance and safety.








